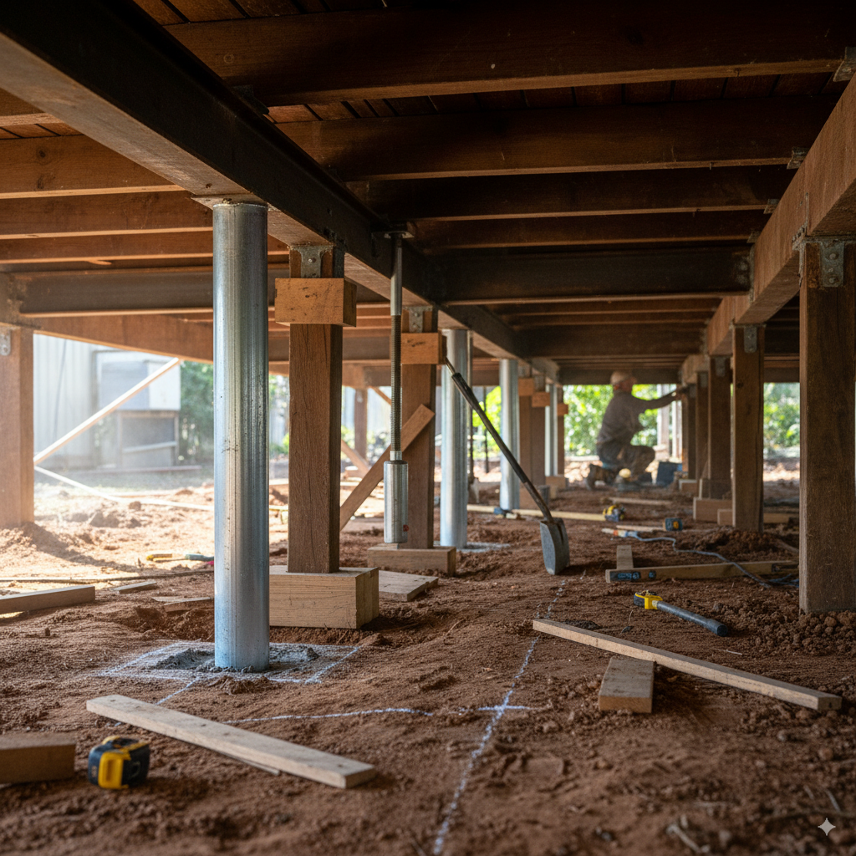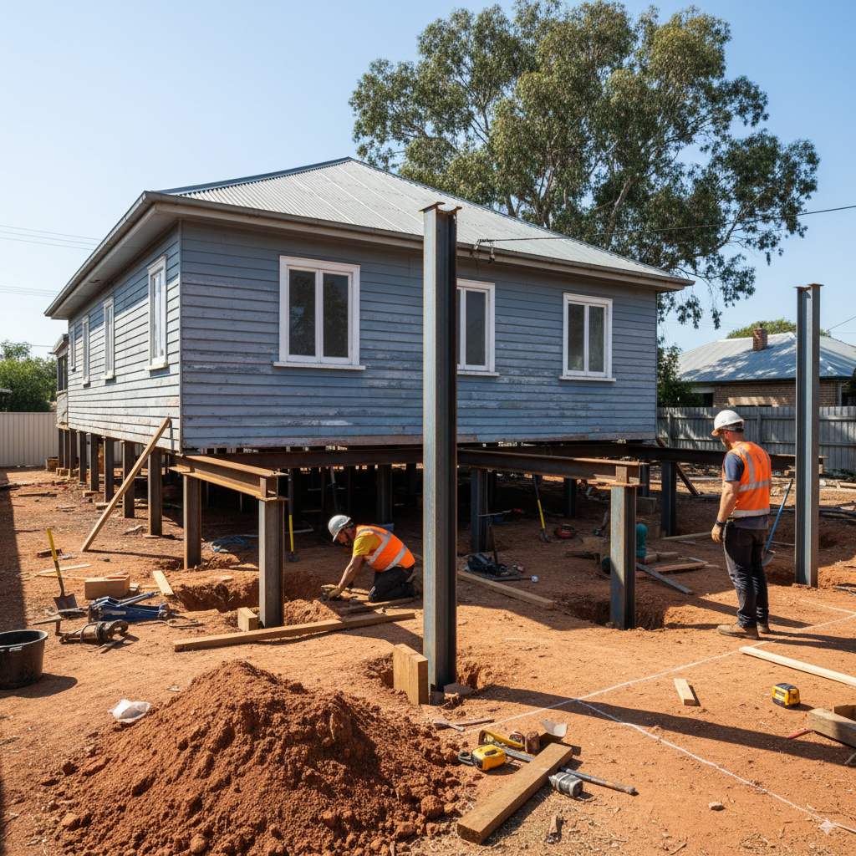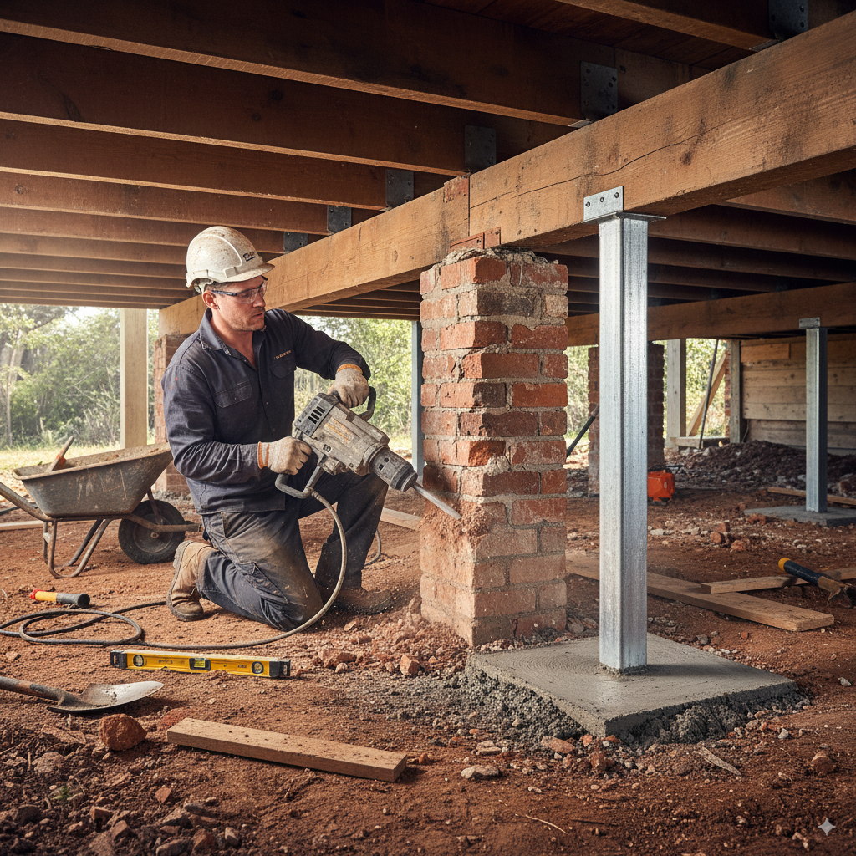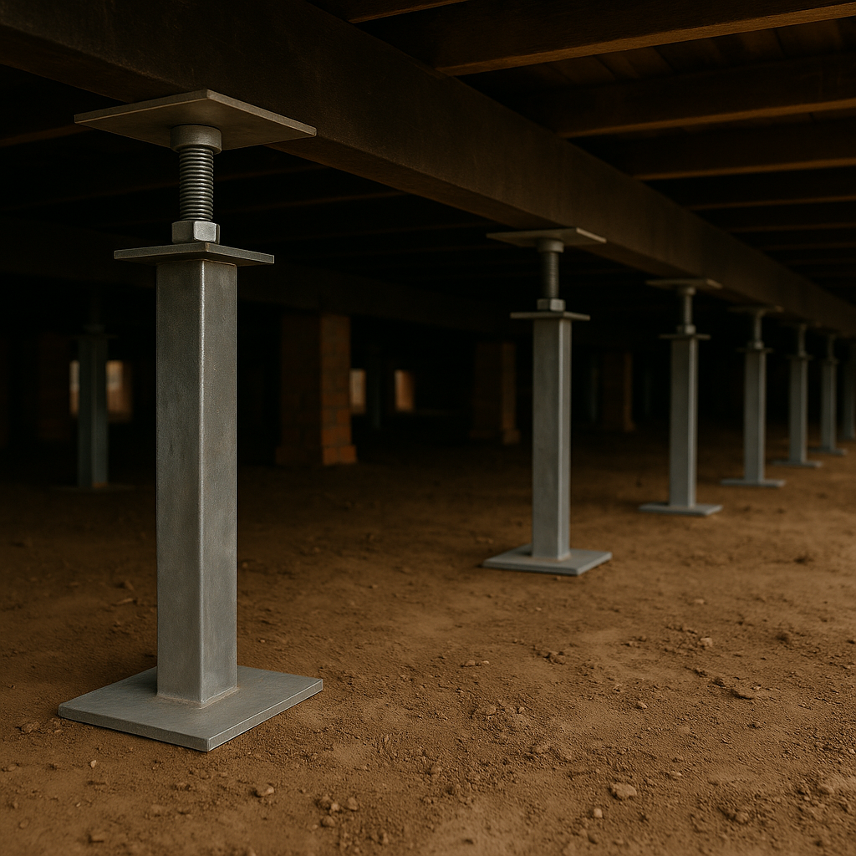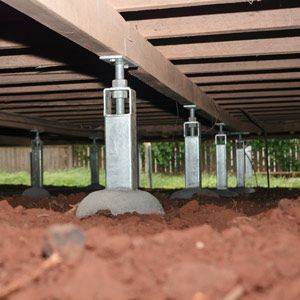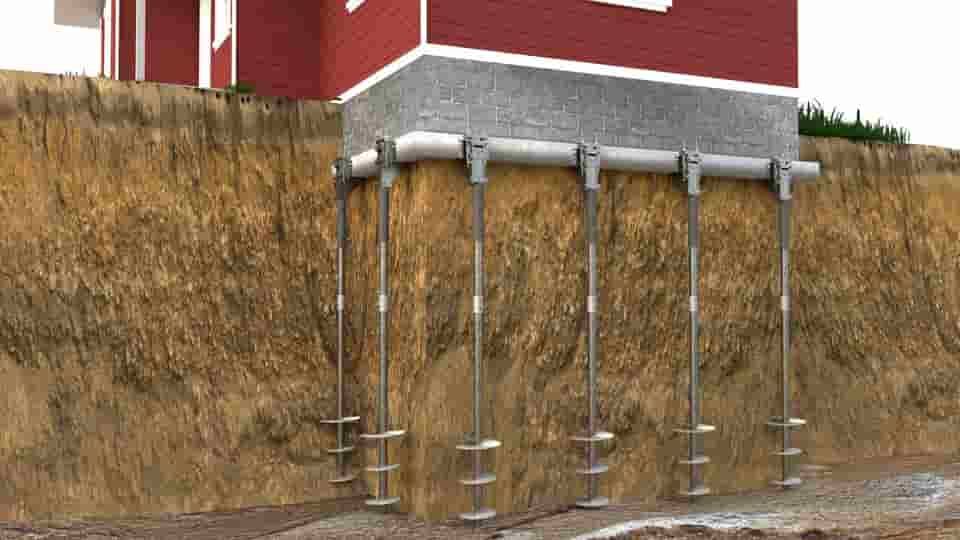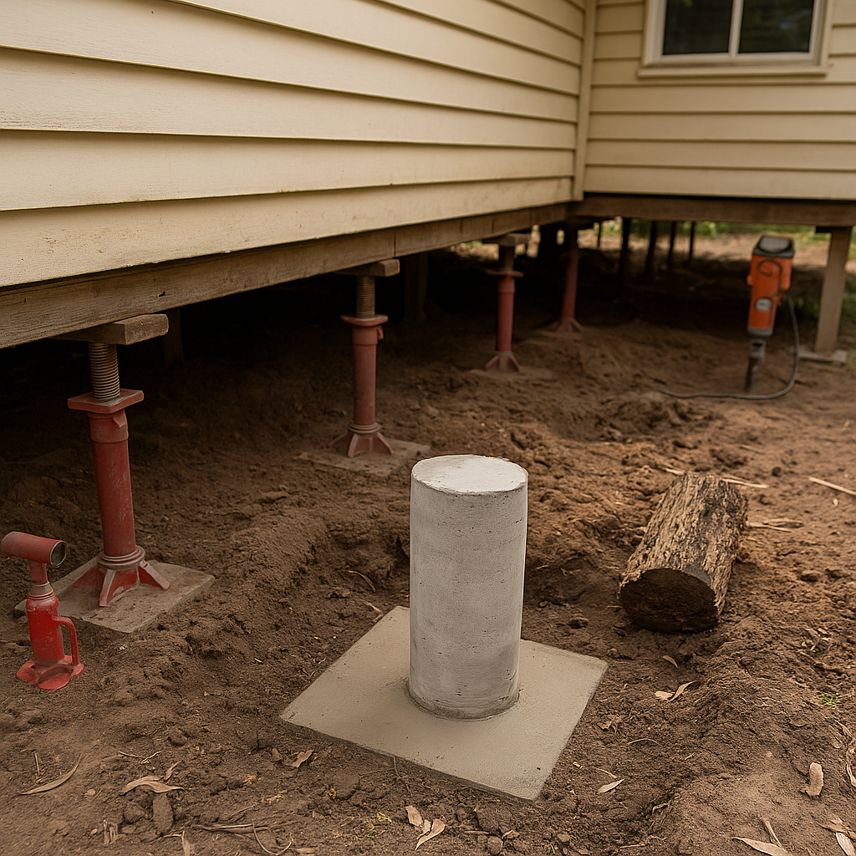How to Prepare Your Home for a Relevelling Project
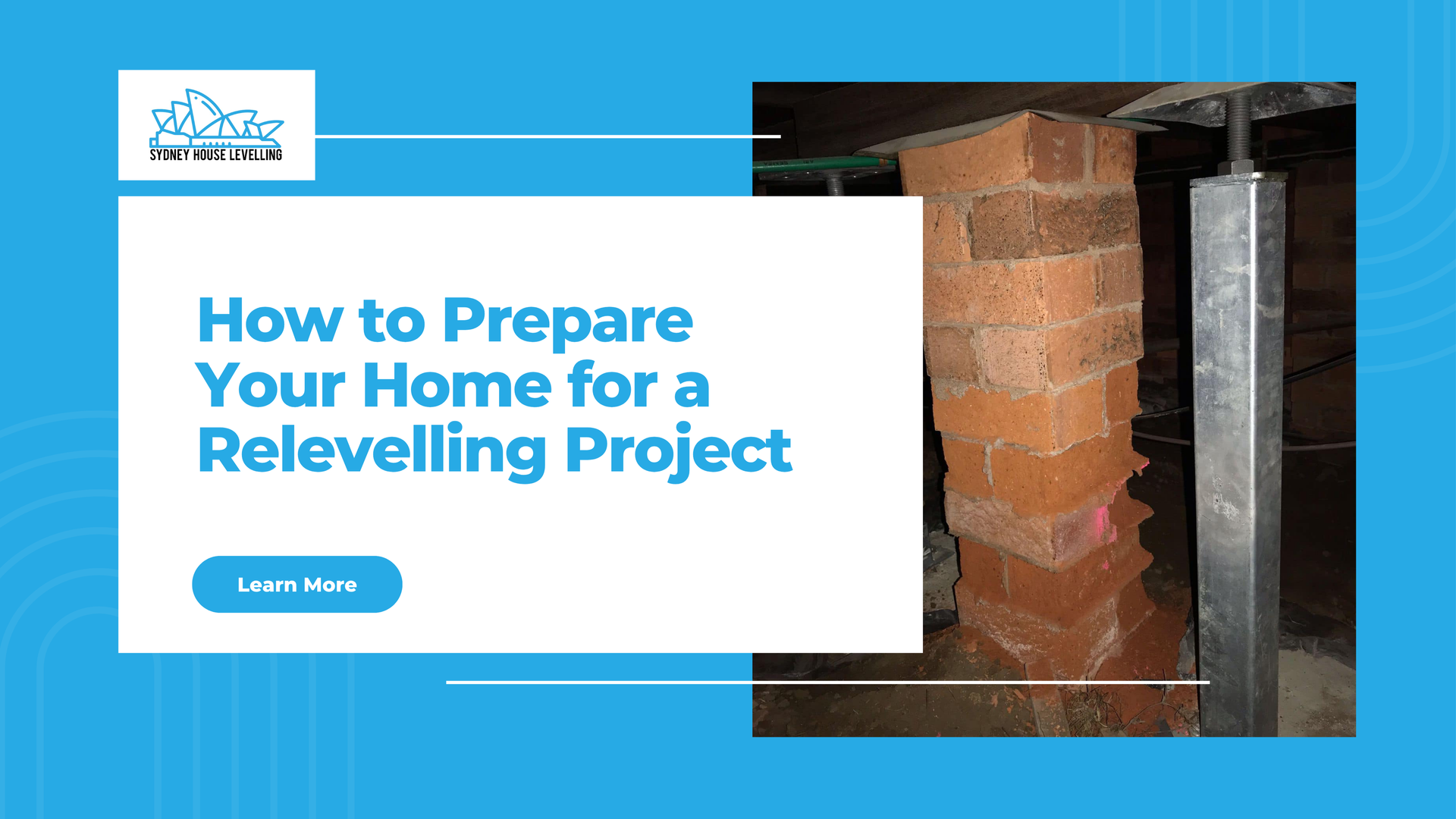
New Paragraph
How to Prepare Your Home for a Relevelling Project
So you’ve decided to move forward with house relevelling — great choice. It’s one of the smartest ways to protect your home’s structure and fix ongoing issues like sloping floors, wall cracks, or bouncing boards.
But what happens before the crew shows up? And how do you get your home ready?
Here’s a practical step-by-step guide to help you prepare for a relevelling project so everything runs smoothly and safely from start to finish.
1. Understand What the Job Involves
Before you prep anything, make sure you fully understand the scope of your structural levelling project. Ask your contractor:
- How many stumps or piers are being replaced?
- Will your home be lifted in sections or all at once?
- How long will the job take?
- Do you need to vacate during any part of the work?
At Sydney House Leveling, we provide a clear timeline, checklist, and ongoing updates throughout the job — so there are no surprises.
2. Secure Your Belongings
During the house relevelling process, your home may shift slightly as it’s brought back to level. While professionals lift carefully and gradually, it’s a good idea to:
- Remove wall art, mirrors, and shelves (especially on internal walls)
- Clear fragile items from benchtops, tables, or bookshelves
- Relocate items leaning against walls (e.g. floor lamps, tall furniture)
If you have built-ins or cabinetry that’s already misaligned, your contractor might recommend temporary adjustments or bracing.
3. Clear the Subfloor Area
Access is key, especially for homes on stumps or piers. Make sure the area beneath your home is:
- Free of storage, debris, or old materials
- Safe and unobstructed for workers to move through
- Free of pests or hazards (rats, snakes, spiders)
We recommend clearing out any storage or personal items from under the house at least 24–48 hours before the work starts.
4. Check Your Services
Depending on your foundation and layout, some utilities may need to be disconnected or monitored:
- Gas lines – inform your contractor and your gas provider if any stumps or piers sit near pipework
- Plumbing – older or inflexible pipework may need inspection to prevent breakage
- Electrical – ensure wiring under the house is safely secured and compliant
In most cases, your relevelling team will assess this ahead of time and let you know if anything needs to be turned off or relocated.
5. Prep the Outside of Your Home
If you have gardens, outdoor furniture, or tight access zones near the subfloor, it’s worth moving or protecting them before work begins. You might need to:
- Trim back plants and shrubs near access points
- Move outdoor furniture, pots, and hoses
- Secure pets during the work period
6. Talk to Your Neighbours
While most floor levelling work is low-noise, there may be trucks, tools, or site movement across a few days. Giving your neighbours a heads-up helps avoid surprises or access issues.
7. Ask About Aftercare
After the job, your contractor may advise waiting before repairing internal cracks or repainting — the house may settle slightly over the next few weeks. Keep in touch and book a follow-up check if needed.
Book With a Team Who Handles It All
At Sydney House Leveling, we don’t just lift your home and leave — we guide you through the entire process from first inspection to final adjustment.
We offer:
- Free onsite inspections and fixed quotes
- Step-by-step prep checklists
- Experienced, fully licensed crews
- Follow-up support and structural aftercare
Visit our website at sydneyhouselevelling.com.au
We’ll make sure your home is ready — and stable — for whatever comes next.

